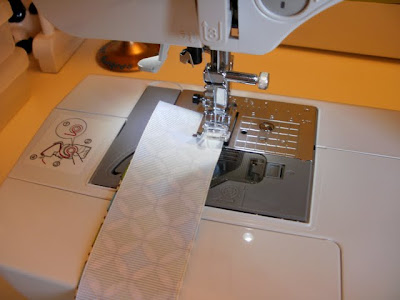Remember, this is the vibe the outside of the house will have:
Garage/basement
The house will have a two car drive under garage with access to two man cave rooms. Brad plans to use one room as a media room and the other as a game/workout room.
First Floor
A few changes will be made here. A deck will come off of the kitchen door and give use a second exit and some nice entertaining space. The fireplace in the family room is going to to become a corner fireplace on the left, rather than stay centered on the wall. The 11X14 room on the front of the house will be our library, and the room on the back of the house will serve double duty as a craftroom/guest room. I'm thinking of building a Murphy bed! Brad and I (with family help!) will be making the kitchen island and installing all the cabinetry ourselves.
Second floor
I am in love with the master closet! Also, the huge walk-in shower with built-in bench. All the shaded areas will be storage, which makes up for not having an attic.
Questions? Thoughts? Please ask away!
<3
Hattie






















